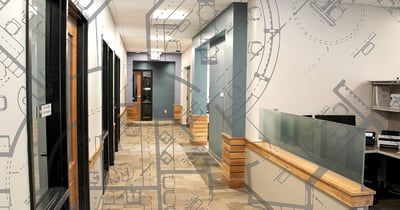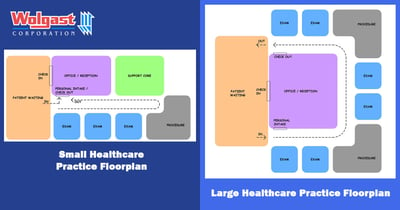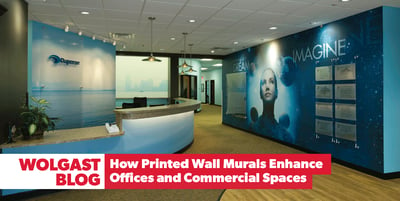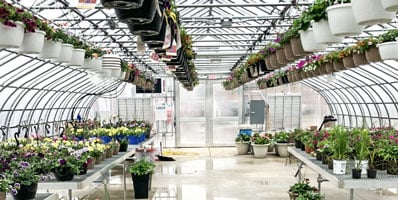Easy Ways to Modernize Your Workplace
What Experienced Facility Managers Know About Phased Construction in Occupied Offices
Facility Managers who have lived through phased construction in occupied offices understand that these projects are never just about construction. They are about maintaining business continuity while controlled disruption happens in real time. Phones still ring, systems stay live, employees are still productive, and clients continue to walk through the front door while walls are being removed and rebuilt nearby.
Unlike vacant renovations, occupied office construction introduces operational risk at every phase. The most experienced Facility Managers recognize that success depends less on how fast construction progresses and more on how seamlessly operations continue. When phased construction is done well, most occupants barely notice it is happening at all.
Why Are There Extra Fees in My Construction Budget for “Unknown Items”?
Understanding Contingencies, Allowances, and Change Orders in Commercial Construction
For many business owners, navigating a commercial construction budget can feel overwhelming—especially if it’s your first project. Understanding why your construction estimate includes fees for “unknown items” is key to avoiding surprises and keeping control of your project costs.
How Strategic Value Engineering Unlocks Your Stalled Construction Project
In today's commercial construction market, initial project estimates can often strain—or outright break—a client's budget. When a critical project estimate exceeds your financial plan, the choice should never be between sacrificing essential scope and halting the project entirely.
Patient Flow Design for Healthcare Practices | Wolgast Design-Build
Designing for Better Patient Flow
How Smart Office Design Improves Efficiency, Privacy, and the Patient Experience
When a patient walks into your practice—whether it’s a family medical office, dental clinic, chiropractic suite, or veterinary center—their first interaction sets the tone for their entire visit. A clear, comfortable check-in experience signals professionalism and care, while confusion or crowding can quickly create frustration.
How Printed Wall Murals Enhance Offices and Commercial Spaces
Businesses are increasingly finding creative ways to personalize and energize their work environments. One popular trend that continues to grow is the use of large-format, printed wall murals made from adhesive vinyl. These murals are more than just decorative—they can serve as powerful branding tools, mood-setters, and conversation starters within offices, restaurants, and other commercial spaces.
Building Owners: Here’s How to Make Smart Site Decisions with (and without) AI
Whether you're relocating, expanding to an existing building, or constructing a brand-new facility, site selection is one of the most critical decisions you’ll make for your business’s long-term success. The location you choose impacts your visibility, operating costs, infrastructure access, and ultimately, your return on investment. Getting the full picture—beyond what’s visible from the street—is essential to protecting your investment.
How Michigan Schools Are Enhancing Their AgriScience Programs
AgriScience programs are growing in popularity across Michigan, with 126 FFA (formerly Future Farmers of America) chapters supporting students through education, scholarships, and community service (www.michiganffa.org). These programs provide students with career exploration and hands-on learning opportunities tied to agriculture, sustainability, and modern farming technologies.
Who Are the Key Players in a Design-Build Construction Project?
When building owners choose Design-Build Construction, they gain more than just a streamlined project—they gain an integrated team of professionals committed to delivering a high-quality facility, faster and more efficiently. This collaborative approach unites design and construction experts under one contract, ensuring a cohesive process from concept to completion.
Key Members of a Design-Build Team
Business Developer
The construction journey for a Building Owner typically begins with the Business Developer, who serves as the client’s initial and ongoing point of contact. This professional gathers critical information such as project scope, timeline, budget, and site selection. On the customer’s needs, the Business Developer assembles the appropriate team members—typically the Architect and Preconstruction Manager—and remains engaged throughout the project to support communication and alignment.
Architect
Wolgast Golf Classic Supports JA and Financial Literacy for 28th Year
In honor of the Wolgast® Golf Classic occurring June 18, 2025, I thought it would be interesting to search back in the archives for how it all began and the history between the two organizations.
The relationship between Junior Achievement (JA) and Wolgast Corporation goes back before Wolgast became the Title Sponsor to their golf outing 28 years ago. In 1975, Wolgast had built their original office in Saginaw where they remained until they merged with other local chapters and moved to Midland in 2010.










