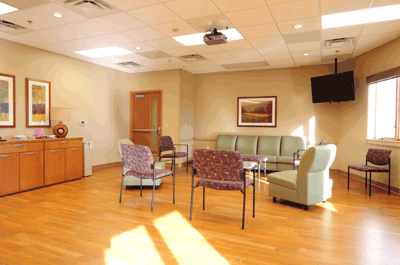
Since Patient Centered Medical Home (PCMH) is more of a management model or philosophy, you may not have considered the building design changes that may be necessary to make the conversion. Below we discuss some of the elements that your PCMH office design should consider.
2021 Updates
We first wrote this blog prior to Covid-19 and the growth of telemedicine and have a few new remodel suggestions for post pandemic medical offices. While, digital healthcare may remain an option, which could reduce the number of patients coming to your physical location, space in your waiting area as people continue to distance from each other may need a new layout/design. Also a designated space to conduct your telemedicine calls, especially when bringing in specialists, as part of your PCMH operation, could be helpful for your practice to effectively provide services.
Storage Space
Electronic Medical Records are a key tenet of the PCMH model, however as practices transition into PCMH offices, one could expect to increase file storage requirements due to the added patient education and follow up. Additionally, you’ll be accumulating the documentation from each visit your patient has with a specialist or key staff member inside or outside your office and therefore your space requirements will need to be addressed in physical space or specially designed spaces, such as climate controlled areas that accommodate computer servers and databases.
Meeting Space
Collaboration is another key of the PCMH model. Practice doctors and staff members will be having meetings among themselves about their cases as well as consultation meetings with specialists, group meetings held for patients with similar conditions, and patient education sessions. All of these types of meetings will require private and comfortable space to allow for most optimal conditions for patients, and for easy patient access.
Privacy Measures
With additional files and open areas for communication comes more responsibility for patient privacy and HIPAA compliance. The design of your building will need to account for the privacy of verbal communication and protection of patient files.
Spare Exam/Treatment Rooms
We have recently completed the construction of a large PCMH office which included in its design additional exam and treatment rooms for visiting specialty doctors, so they can come to the patient rather than having the patient travel to the doctor. This is a clear benefit to serving your patients with the PCMH model.

