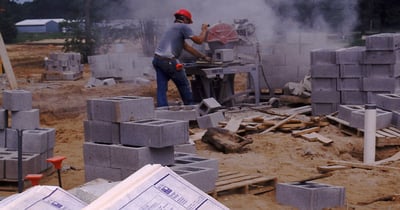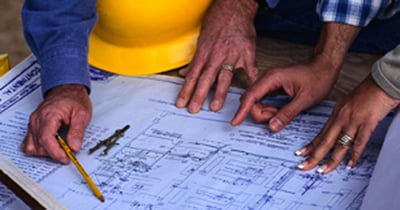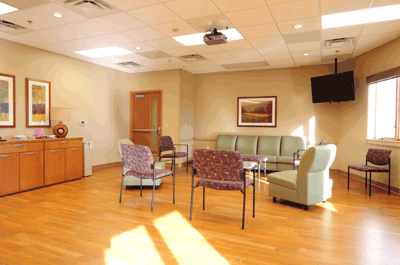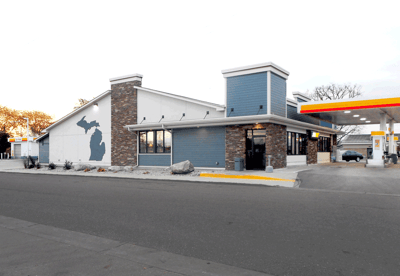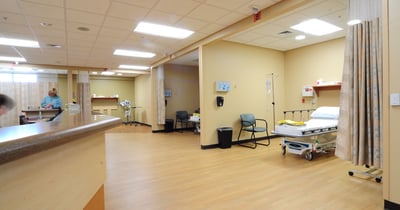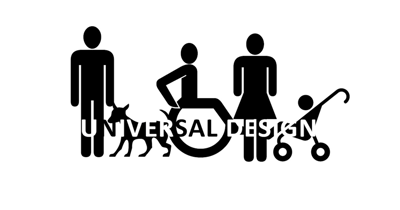Companies that regularly open new locations most likely have a lot of experience with construction. They benefit from having established drawings to help design the next store and a familiarity with contractors, and, therefore, are a good fit for General Construction services to complete their buildings. On the other hand, business owners who are unfamiliar with construction and don’t have relationships with professional contractors would benefit more from having a Design-Builder on their team. This is because Design-Build perks include earlier budget information, faster completion, a single-source to contact for all project needs, and the ability to judge which subcontractors offer the best value for their project.
Posts about Design
How to Expedite the Construction Process
We hear it quite often from business owners, once they decide to build a building, they needed it yesterday. We understand that once the need for the new building is decided how important it is to get the owner moved in quickly.
How to Design an Office for Patient Centered Medical Home
Since Patient Centered Medical Home (PCMH) is more of a management model or philosophy, you may not have considered the building design changes that may be necessary to make the conversion. Below we discuss some of the elements that your PCMH office design should consider.
Commercial Building Exterior Remodel Strategy
Whether a business is a restaurant, office, manufacturing plant, or school, having a building exterior remodel strategy can make a project very efficient and beneficial for a building owner. A plan should include incorporating low maintenance materials, safety elements, easy accessibility, and curb appeal to serve a business well into the future, as well as cut costs, and attract new customers.
Certificate of Need and Your Design Build Contractor
Updated 11/24/20: The controversial Certificate of Need (CON) program in Michigan is in question through several new bills that passed the Michigan Senate in February 2020. It has yet to be decided in the House. The debate has been ongoing and seems to be getting more and more heated with those against it arguing for an open market approach to drive down cost and those for it are claiming that the medical industry needs to be regulated to keep a high standard of care at an affordable cost.
4 Reasons Why the Preconstruction Phase Is Key to Project Success
For both Design-Build and Construction Management delivery methods, the start of Preconstruction Phase is Architectural Design and it’s a very exciting time for most building owners. They love the ideas, options, and decorating aspects for their building. And then, when drawings are done, the owner is eager to get to the other main event of Construction Phase. But there is so much more happening during Design than they know and a lot more to be done before this Preconstruction Phase, “Pre-Con”, is complete. This is also when the contractor gets organized to save the most time and money during construction.
The Benefit of Design Build Phase I Drawings
Preliminary plans, such as those provided in a Phase I of the Design-Build process, are the most efficient and economical means to determine the budget for your construction project.
While there has been a shift in the numbers1, there are still many business owners out there who are skeptical of the Design-Build method of construction. They are more familiar with the traditional Design-Bid/Build method where they hire an architect, then have general contractors competitively bid the project, and the contractor with the best price/value builds the project.
Universal Design Can Change Your Business
In 2015, there were roughly 53 million Americans1 who were disabled either in mobility, in hearing, or with their vision. Moreover, there are the aging baby boomers with special needs, mothers with strollers, and an increasing number of people using service dogs who each have different accessibility needs to public places. Whether you are a restaurant, retailer, bank, medical office, or school (to list a few), you likely already have Americans with Disabilities Act (ADA) standards to meet when you build a new building or remodel your existing one; however, if you aren’t already regulated by Title II or Title III, there are still benefits of planning your building for access to everyone, also known as Universal Design, which is different from ADA. Some are considering Universal Design an emerging concept of good citizenship, much the same way LEED has done for reducing a company’s carbon footprint. Compared to ADA which is mandated by the government to provide accessibility for disabled people within publicly used buildings, Universal Design is a choice that a building owner makes to include accommodations not regulated by the ADA to provide easy accessibility to everyone.
How Much Will a Phase I Save Me on Architectural Costs?
Short answer is roughly 20% or more. Through a number of cost saving opportunities, the Design/Build Phased Approach to construction can be the most economical cost- and time-wise, not only saving on Architectural services, but also on the overall construction budget.
Why Winter Is the Best Time to Plan Your Construction Project
Other than taking time to prepare a plan when the weather is poor for construction (so you can be ready when the weather is conducive for construction) there are additional benefits to contact your design/builder or general contractor in the winter. Let me clarify that the following explanation works best when applied in Michigan and other cold winter states.

