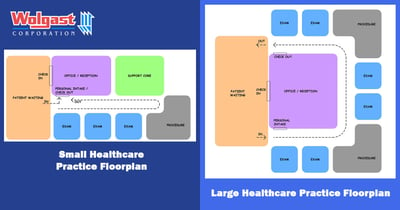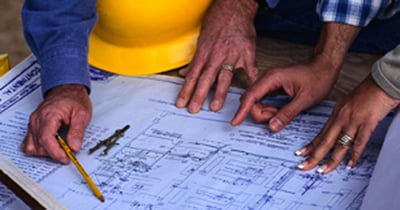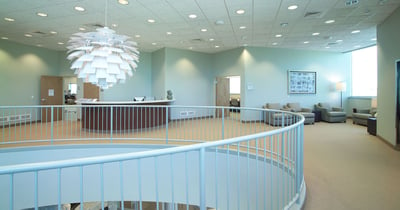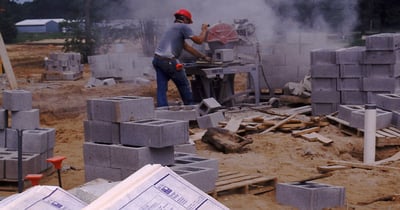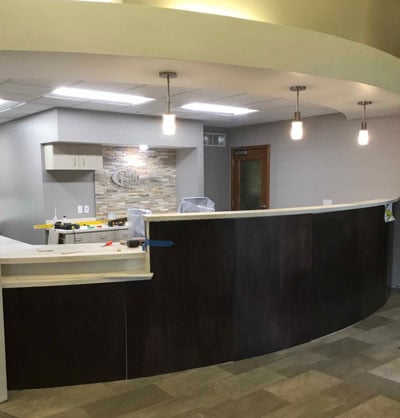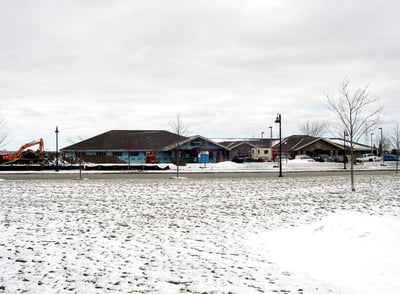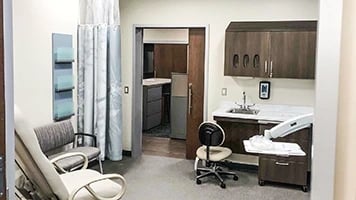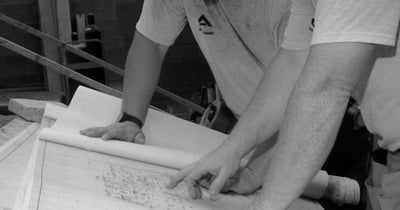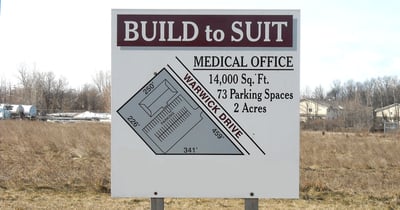Designing for Better Patient Flow
How Smart Office Design Improves Efficiency, Privacy, and the Patient Experience
When a patient walks into your practice—whether it’s a family medical office, dental clinic, chiropractic suite, or veterinary center—their first interaction sets the tone for their entire visit. A clear, comfortable check-in experience signals professionalism and care, while confusion or crowding can quickly create frustration.

