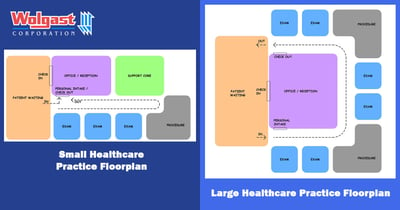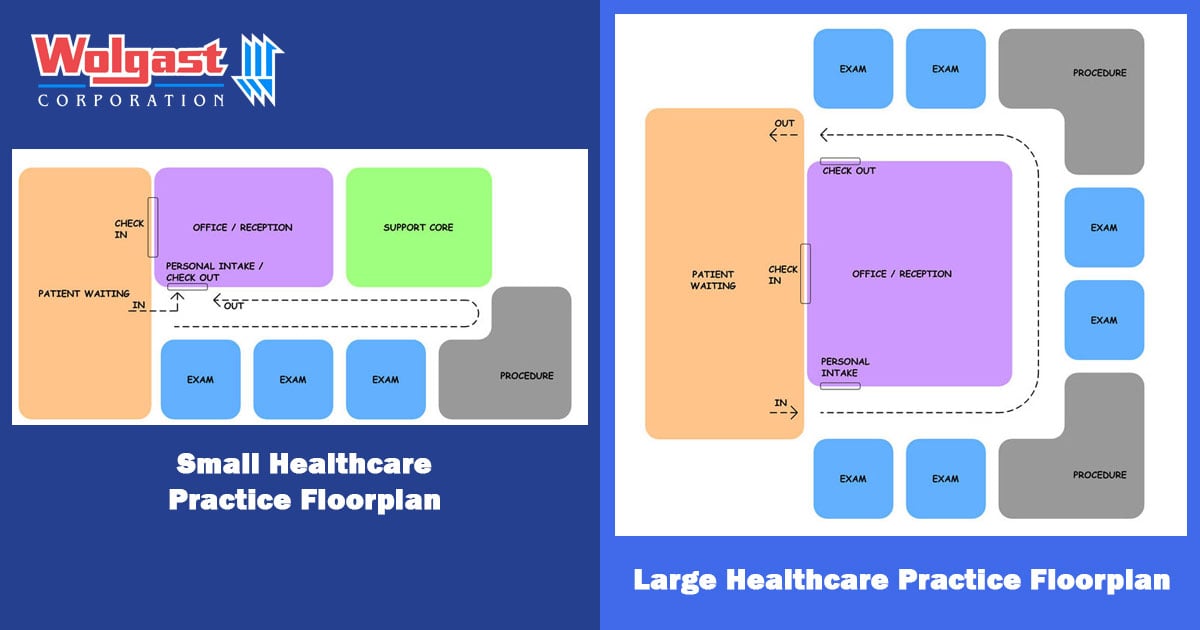
When a patient walks through the door of a doctor’s office, whether it’s a family physician, chiropractor, dentist or veterinarian, he or she needs to easily find the check-in area to make his or her attendance known. Patients may not know that check-in area starts off a whole path that they will follow while receiving treatment through paying their bill, also known as patient flow.
Architects that are specialized in medical office design closely analyze a practice’s patient flow to determine the location of rooms and activity areas in a practice. An office that is inefficiently designed can cause unnecessary delays or bottlenecks in the care of patients, problems complying with HIPAA regulations, miscommunication among staff members, and possibly a frustrated doctor. An orderly and well designed patient flow has patients moving in a circular motion, so patients don’t have to back track nor cross paths with other patients. Doctor and staff are able to easily locate each other to communicate effectively and supply areas are easily accessible by staff members for quick set-up of rooms after each patient visit.
Drawn by Wolgast Architect, we offer two design examples, above, based on the size of your practice needs and the patient flow theories behind each.
In smaller offices, a single hallway is typically used. Although not preferable, it reduces the size of the building and the cost of construction. The hallway should be wide enough that patients can pass each other in opposite directions, especially patients with wheel chairs or walkers.
A check-out alcove should be created so patients stand or sit out of the hallway. Often, this alcove area is also where personal information may be gathered, if needed, from patients while they’re checking in. Staff should be careful to avoid having two patients giving personal information at the same time.
In a larger office setting it’s desirable to circulate patients one way around a central business/support core. This circular pattern avoids a bottleneck with personal intake (check-in) and check-out. It also avoids privacy (HIPAA) issues with patients standing together giving personal information.
At the reception window, it’s preferable for a patient to avoid verbal communication with staff members. Many offices prefer patients write their name to check-in. The receptionist then marks through the name to avoid other patients from seeing it.
It’s preferable to have a patient step inside the door separated from the waiting room to give personal information.
Our team wants to design and construct comfortable, relevant and efficient spaces for you to provide patient care. Please share with us any thoughts you may have about improving your practice.


