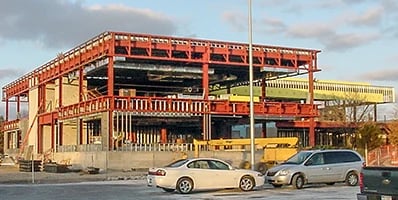
A larger building can typically be constructed at a lesser square footage price than a smaller building. The overall price tag may be more, but a bigger building will get better value per square foot than a littler building, based on similar material selection. This information can help an owner plan for their business’ future.
Deciding the size of a building can be complicated without the help of an Architect. When a business owner meets with their Architect for a Needs Analysis, the Architect will ask questions to assess the number of employees, equipment, bathrooms, meeting space, and breakrooms and figure out how to satisfy the business’ needs while meeting regulations, codes and site constraints. It makes sense for Business Owners to be efficient with space to save on cost, however, economies of scale can make going bigger make better sense.
I spoke with our Senior Estimator, Rob Johnson, about his take on economies of scale and his big message was, “as the scope increases, the square foot cost comes down”. He explained that when he is estimating a project, economies of scale are based on internal vs. external factors.
Internal/Fixed Costs
He considers internal pricing contractor-controlled pricing, which means general conditions and direct internal costs that are fixed costs. These include permits, insurance, taxes, supervision, equipment freight, taxes, etc. that stay the same regardless of the size of the building. So, if you spread the amount of these costs over 1,000 square feet compared to a 10,000 square foot building, they are a tenth of the cost per square foot. There are many fixed fees that will not increase as the scope increases.
External/Pricing Breakdowns
The external pricing includes the quantity breakdown savings of materials, supplies and labor. The cost of these decreases per “unit” the more you buy. If you order 5 truckloads of concrete, the cost is more per yard (plus potentially a service charge for a small load) than if you order 50 truckloads because the vendor offers price breaks for the larger project. Same with labor, the bigger/longer the project duration, a contractor is able to offer a lower rate per hour because they can plan for their crew to be busy without looking for additional work to fill their schedule. During competitive bidding that is typical of Design-Build Construction, the bidders are eager to get a large project because of the work load/efficiencies it will offer their operations, so they will “sharpen their pencils” as we call it to get the job.
Also included with this is future proofing. A term that simply means (for your building) planning for the future. Buildings can be designed for the size needed now with the anticipation of needing more space in the future. The size needed now can be prepped as needed with mechanical/electrical/ plumbing systems (and the like) in place for an addition. If a Business Owner has storage space available, more materials can be ordered in bulk and stored until needed for the future expansion at a lower price point and to match the existing decor.
It all starts by meeting with your Architect and considering all your spatial needs now and in the future. Wolgast offers Design-Build Services with an in-house Architect and we have our client’s best interest at heart. We will provide professional estimating services and make recommendations where applicable to get our clients the best value for their money. We won’t try to talk you into going bigger, but we will provide the information for making tough decisions. Call us when you are ready to start planning, 800-WOLGAST.

