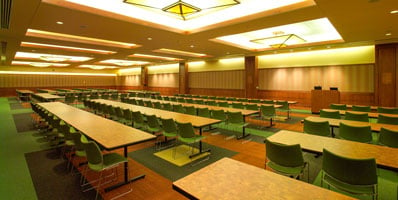
Building Owners have been using a form of wainscoting in their buildings since the 14th century according to howstuffworks.com. This enhancing wall covering is typically added to the lower third of a wall, but can also be used to cover the entire wall if so desired. Commercial wainscoting comes in many materials for different uses including laminate, metallic, tile, vinyl (VCW) , fiber reinforced, or polymer (FRP) material to name most options. Additionally, the skilled Millwrights at Wolgast have created beautiful and impressive wood enhancements by request for our clients to add richness to their aesthetic.
You may be familiar with wainscoting used often in residential homes, but is it right for your business setting when you consider remodeling or building new? Whatever the goal is for using wainscoting, it is important to know that it won’t increase the appraised worth of your building, unfortunately. It is also more expensive to add the material than it is to paint the drywall and leave that part of the wall exposed. The benefit is for the functionality it may bring to the space.
So, why use wainscoting in your business? In many cases, wainscoting is great for enhancing the style or comfort of a space especially in corporate offices, boardrooms, or waiting areas. The visual aesthetic can make a room appear richer and more impressive or, alternatively, lighter and more calming to staff, clients, or guests.
Additionally, wainscoting serves a purpose for protecting walls where carts, wheelchairs, or rolling desk chairs are concerned. Hand carts can get out of control sometimes, especially around corners, depending on their load or weight. A variety of wainscoting or chair rail molding materials are created to take the impact better than painted drywall. Furthermore, restaurants often use a tile wainscoting in their dining rooms to prevent wall damage from dining chairs being slid into them and it is also easy to clean. We’ve built fitness gyms that use a metallic wainscoting to prevent damage to the wall from weights hitting them, plus it looks really cool.
Most recently, we added a wainscoting specifically made for acoustical purposes for a Design-Build project. Our Architect, Neil Frank, said the educational space would have a lot of hard surfaces to make the space functional for the end use, so he included Loftwall Arbor Panels which are wood slatted panels made to control noise from echoing off the walls and ceiling. It also matches the wood and natural aesthetic included throughout the space.
As our Architect meets with clients, he conducts a Needs Analysis to uncover what the goals and needs of their project entails. This is where he develops the initial design and considers so many pieces of the project including cost and style desires, possible wall impacts, and noise control needs, among so many other things.
If you’re looking to build new or remodel and would like to Design-Build with Wolgast’s Architect and Construction team, please call us to get started. 800-WOLGAST.

