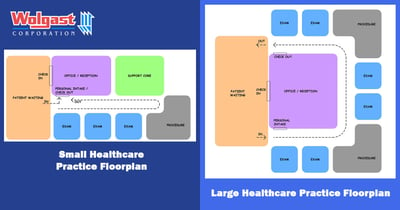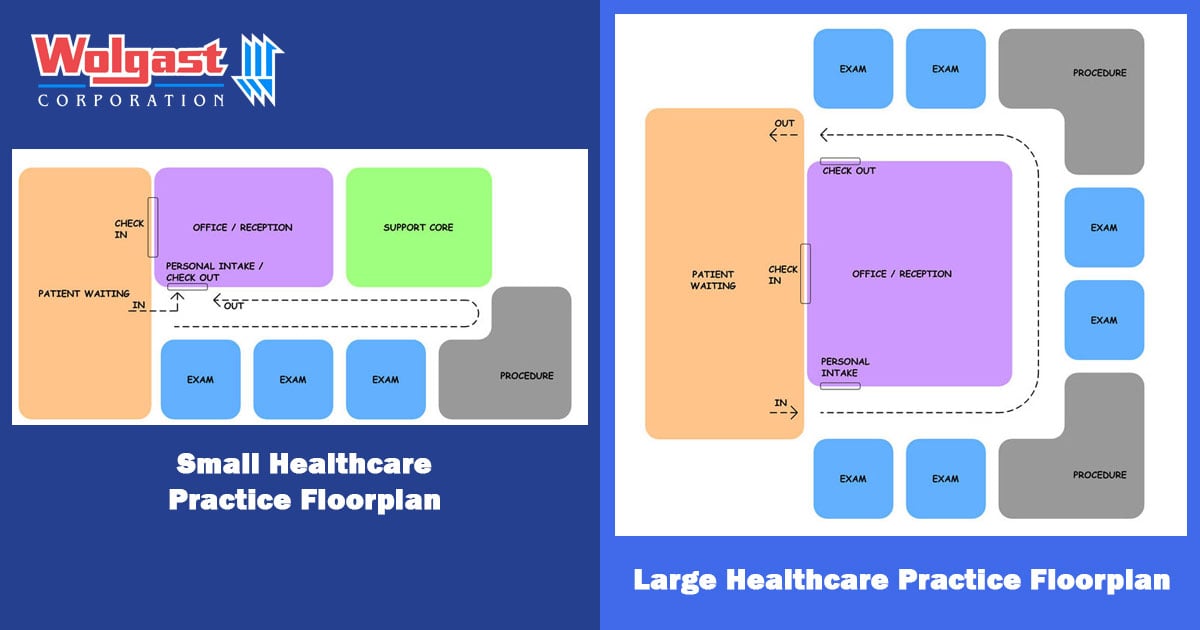
Designing for Better Patient Flow
How Smart Office Design Improves Efficiency, Privacy, and the Patient Experience
When a patient walks into your practice—whether it’s a family medical office, dental clinic, chiropractic suite, or veterinary center—their first interaction sets the tone for their entire visit. A clear, comfortable check-in experience signals professionalism and care, while confusion or crowding can quickly create frustration.
What many practice owners don’t realize is that the check-in counter isn’t just a reception point—it’s the starting line of patient flow, the carefully planned path that patients, providers, and staff follow throughout every appointment.
A well-designed patient flow does more than make your office look organized—it improves efficiency, reduces stress, and helps ensure compliance with HIPAA privacy standards.
Why Patient Flow Matters
Architects who specialize in medical facility design study how patients and staff move through a space—from arrival to exam rooms, to check-out and billing—to eliminate bottlenecks and overlap.
When a layout isn’t optimized, it can lead to:
-
Longer wait times and scheduling delays.
-
HIPAA violations or overheard conversations.
-
Staff miscommunication or inefficient travel between rooms.
-
Frustrated doctors and staff who feel constantly interrupted.
In contrast, a well-planned layout keeps everyone moving in a logical, circular pattern—patients never have to backtrack or cross paths unnecessarily, and staff can easily access supplies or connect with one another without disrupting care.
Efficient Designs for Any Practice Size
Smaller Practices
For single-doctor or small group offices, a single hallway layout can maximize efficiency and minimize construction costs. The hallway should be wide enough for wheelchairs and walkers to pass safely, and include a check-out alcove where patients can handle paperwork or payments privately—without blocking others.
Personal information should only be exchanged in a designated, separated area to maintain privacy and HIPAA compliance. Even small spaces can feel organized and professional when designed with these details in mind.
Larger Practices
In larger multi-provider settings, a one-way circulation pattern around a central business or support core is ideal. This “loop” design separates check-in and check-out functions, preventing congestion and ensuring a smooth, continuous flow.
Patients check in on one side, receive treatment in exam rooms around the perimeter, and exit discreetly through a separate area—protecting privacy and keeping operations efficient.
Design Insight: Wolgast Architects have successfully implemented both compact and circular flow designs for Michigan medical clients, balancing accessibility, efficiency, and compliance with modern healthcare standards.
Modern Privacy Practices
Today’s patients expect confidentiality at every step. At the reception window, it’s best to limit verbal communication—many offices now use sign-in tablets or written check-in processes where names are immediately obscured after acknowledgment.
Whenever possible, patients should step into a semi-private area to share personal information, separate from the waiting room. These small design decisions go a long way in building trust and compliance.
Design-Build Solutions for Healthcare Offices
At Wolgast Corporation®, our Design-Build approach brings architects, estimators, and construction experts together under one contract—streamlining communication and reducing downtime.
We help medical professionals:
-
Evaluate patient flow and layout efficiency.
-
Redesign or expand existing facilities.
-
Ensure ADA and HIPAA compliance.
-
Build new offices that improve care delivery and patient satisfaction.
Build a Practice That Works as Efficiently as You Do
Your office design directly affects how smoothly your practice runs. A layout that supports efficient patient flow saves time, enhances care quality, and reflects your professionalism.
Call 800-WOLGAST to schedule a free design consultation with our healthcare facility experts or visit www.wolgast.com/medical
Let’s create a space that makes every patient’s visit comfortable—and every provider’s day more productive.


