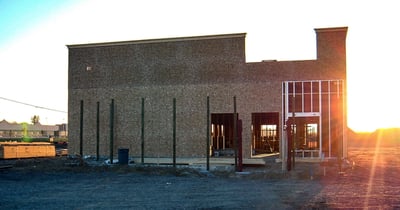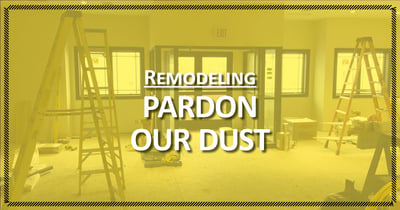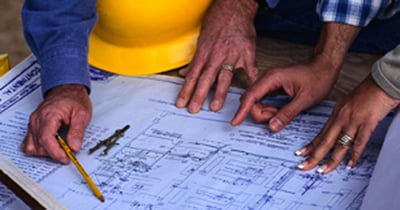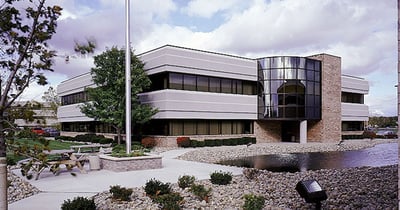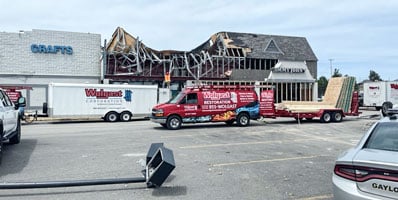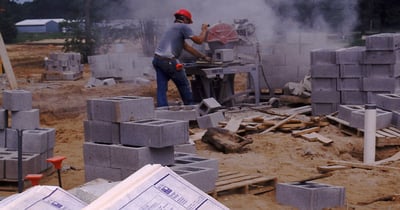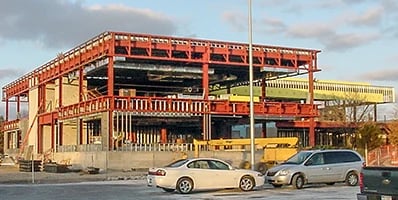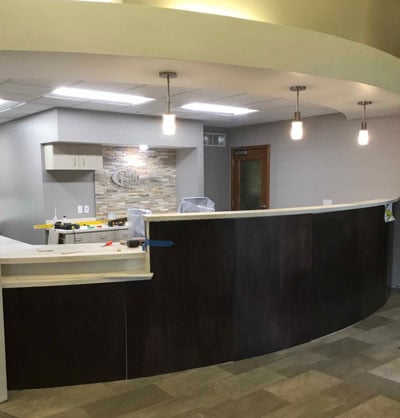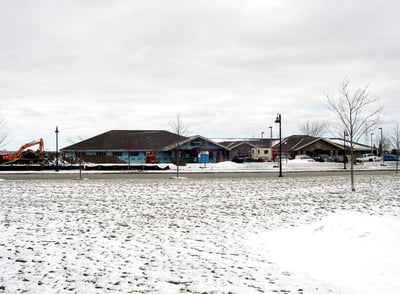When meeting a deadline is critical, here is one secret of the trade to save significant time during pre-construction. Give your contractor a ballpark budget before design and/or they start estimating. A building owner can take a shortcut in the preliminary phase and get to construction sooner when they have collaborated with their contractor on the budget to save time on over designing.
Posts about Good for Business (2)
Pardon Our Dust - Under Construction
Four Options to Keep Your Clients Happy During Your Remodel Project
During a commercial remodel, there is more you can do than just posting a good looking “Pardon Our Dust” sign when it comes to your customers and your staff. We know all too well how it is when you’re trying to run a business, but need to update or reconfigure your working space. The thought of disrupting business as usual is just too much, and losing out on customer traffic is out of the question. But never fear, Wolgast has 4 options or solutions to help you get through a remodel with only a little interruption to staff or customers.
What is the Design Build Method of Construction?
Wolgast Corporation® has been a Design-Build Construction Company for almost 40 years and we're curious if it's a well-known term among those who haven’t previously been involved with the construction of a commercial building. Have you heard the term before? In a nutshell, it’s a method of construction delivery in which the building owner executes a single contract with one entity to provide architectural/engineering and construction services.
Design Build Services Add a Construction Department to Your Team
When you choose to work with a design-builder, you’re adding a whole construction department to your business team that’s dedicated to completing a turn-key project as if it were their own. Turn-key in this instance includes initial concept through design, construction, and a 1-year warranty program.
Using Communication to Get the Most from a Commercial Restoration Loss
As a business owner who owns their building, there may be a time that you have to face damages due to emergencies, fires, floods, natural disasters, or impact. To get the most from an insurance claim involving property restoration, it is best practice to openly communicate and collaborate with both your agent and restoration company. Collectively, you are all the team to see that your goals are achieved.
What Every Business Owner Should Know about Design Build Construction
General Construction for a long time was the primary method of delivering construction. Even Wolgast in the early years was a one-trick pony with General Construction being our only option. That is, until the 1970’s when we were the first to bring Design-Build to what’s now known as the Great Lakes Bay Region.
Building Bigger to Benefit from Economies of Scale
A larger building can typically be constructed at a lesser square footage price than a smaller building. The overall price tag may be more, but a bigger building will get better value per square foot than a littler building, based on similar material selection. This information can help an owner plan for their business’ future.
Keep Your Healthcare Practice Open during Remodel
Healthcare practitioners can have a difficult time deciding when to start an occupied medical office remodel due to the speculation of shutdown inconvenience, operations minimization, or the lessening of their income. These are all legitimate concerns during healthcare construction, but Wolgast can offer several scenarios and strategies to keep your practice going while remodeling your office.
Warning: Adding on to Your Building May Not Be Possible
What you should know before expanding your commercial business space
Many of our clients begin their business expansion quest by attempting to add on to their existing building rather than moving their operation, and most of the time they’re able to move ahead without any problems. Expanding their existing space to make more room for additional manpower or machinery could be more affordable than building new or renovating another building. However, there are times when it’s just not possible to expand where they want or at all. Below we discuss the possible caveats to consider when expanding and to consider for the future when selecting a site.
Revealing the Past: The Importance of Property Surveys
If you’re looking to purchase a property or building for your business, most financial institutions require you to have a property survey to qualify for their loans. Some owners who use a cash transaction don’t always get a property survey, but if they did, they could prevent many issues by knowing all the details and history about their property.

