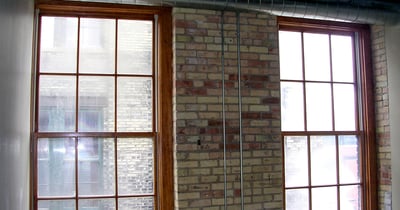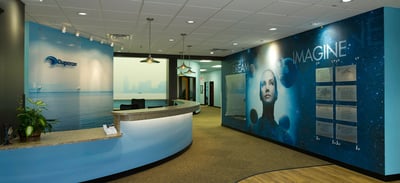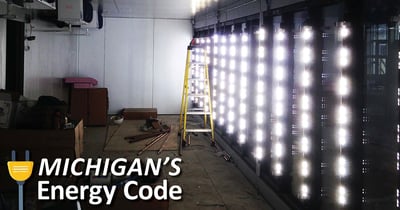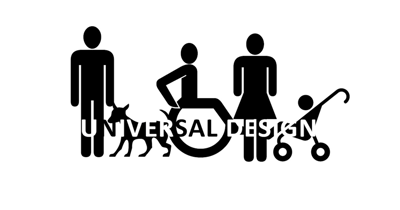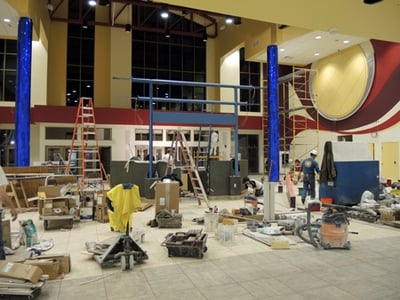Certain building materials or products that have to be ordered, imported, and/or manufactured specifically for a building can take longer than the natural progression of a construction schedule. These are considered Long Lead Items (LLIs). They commonly occur with pre-engineered buildings, elevators, generators, mechanical equipment that is heavy enough to need a helicopter lift, electrical switch gear, fancy finishes, or imported products to name a few.
Posts about Good for Business (6)
A Guide to Relocating Your Business When the Time Is Right
In “Five of the Best Reasons for a Commercial Renovation”, I discussed why you should remodel now if you plan to stay at your current location. In this blog, we offer tips on relocating your business/practice because your current location or building is no longer feasible to use. Note: if you own your existing space, it’s best to consult with your real estate agent to discuss the options regarding selling/renting your building.
Top Reasons to Relocate Your Business:
- Traffic patterns change over time. Perhaps you’re no longer in an active area and therefore, you aren’t readily drawing traffic to your business/practice. Seeking space in an area that’s busier could help your bottom line; however you likely will pay higher rent than you're paying now.
- Your building needs a major update either to the structure/ infrastructure/energy efficiencies that exceed the cost of building a new building.
- You need to expand your building to accommodate new equipment or additional staff, but you’ve run out of room or can't meet parking and zoning requirements.
- You originally started your business in a house and now the maintenance costs have become too much and/or you can’t alter the space for efficient use.
4 Reasons Why the Preconstruction Phase Is Key to Project Success
For both Design-Build and Construction Management delivery methods, the start of Preconstruction Phase is Architectural Design and it’s a very exciting time for most building owners. They love the ideas, options, and decorating aspects for their building. And then, when drawings are done, the owner is eager to get to the other main event of Construction Phase. But there is so much more happening during Design than they know and a lot more to be done before this Preconstruction Phase, “Pre-Con”, is complete. This is also when the contractor gets organized to save the most time and money during construction.
Building Maintenance Strategies for Small Business Owners
When you’re a small business owner who is responsible for your building, you likely don’t have a budget for a facility manager and building maintenance likely doesn't hit your to-do list until a problem presents itself. However, maintenance is very important to the longevity and cost of building operation. Having a building maintenance strategy can help you proactively catch repairs, leaks, and heating deficiencies early with way less expense out of pocket.
The Benefit of Design Build Phase I Drawings
Preliminary plans, such as those provided in a Phase I of the Design-Build process, are the most efficient and economical means to determine the budget for your construction project.
While there has been a shift in the numbers1, there are still many business owners out there who are skeptical of the Design-Build method of construction. They are more familiar with the traditional Design-Bid/Build method where they hire an architect, then have general contractors competitively bid the project, and the contractor with the best price/value builds the project.
Flexible Finish Substitutions Can Improve Construction Time & Budget
Architects and engineers are smart people who are dedicated to taking the information their clients provide them and designing an aesthetically pleasing and functional building to meet their client’s goals. In their design specifications, they include specific products for building finishes, which they’ve researched or have experienced, to match the desired outcome expressed by their client. Typically, these materials or products have also been discussed with and accepted by the client.
Michigan's Energy Code (2015) to Save Energy for Building Owners
The 2015 Michigan Energy Code, as directed by Licensing and Regulatory Affairs (LARA), went into effect Sept 20, 2017. The changes to the code involve lighting controls of new commercial buildings and remodels with more than 50% lighting alterations in an effort to increase energy savings. In a nutshell, different areas of a commercial building will need both sensors and a wall switch or dimmer to control lighting.
Universal Design Can Change Your Business
In 2015, there were roughly 53 million Americans1 who were disabled either in mobility, in hearing, or with their vision. Moreover, there are the aging baby boomers with special needs, mothers with strollers, and an increasing number of people using service dogs who each have different accessibility needs to public places. Whether you are a restaurant, retailer, bank, medical office, or school (to list a few), you likely already have Americans with Disabilities Act (ADA) standards to meet when you build a new building or remodel your existing one; however, if you aren’t already regulated by Title II or Title III, there are still benefits of planning your building for access to everyone, also known as Universal Design, which is different from ADA. Some are considering Universal Design an emerging concept of good citizenship, much the same way LEED has done for reducing a company’s carbon footprint. Compared to ADA which is mandated by the government to provide accessibility for disabled people within publicly used buildings, Universal Design is a choice that a building owner makes to include accommodations not regulated by the ADA to provide easy accessibility to everyone.
Use CM When Your Client List Is Full of Building Contractors
Uncommon (and Common) Reasons to Use Construction Management
One of our Construction Management (CM) clients recently stated that starting a large construction project is similar to drinking from a fire hose. He has appreciated relying on us to help him through the process. If you don’t know, CM is a construction delivery method where an owner hires both the Architect and Contractor on the team before the design process begins. The Owner, the Architect, and the CM work together to identify the scope of the project, estimate the budget, and determine the schedule. During the Design Phase, the Architect is responsible for creating the design based on the scope, and the CM estimates the budget needed for constructing it and coordinates the schedule. During the Construction Phase, the CM finds the subcontractors and oversees construction through the Warranty Phase; the Architect offers checks and balances to ensure that their design is executed accurately and that schedules and budgets are met. This method is typically suited for most large projects that either span more than a year, involve more than one building, or both. It is also suitable for other types of projects in instances described below.Benefits of Using CM
Construction Broker Service Compared to Professional Construction
As construction broker companies continue to pop up, they’re coming up short compared to a Design-Build – General Construction (DB-GC) Firm in many important areas for project success. DB-GCs provide much more control over the schedule and the budget on your project versus a construction services broker.




