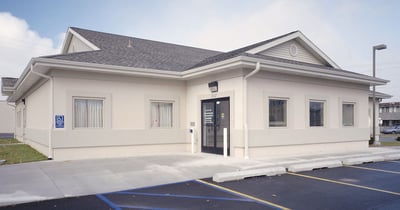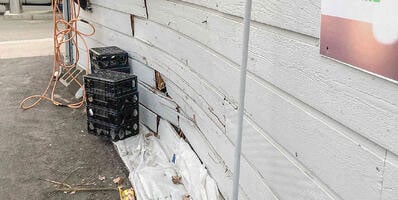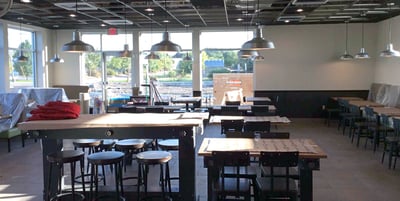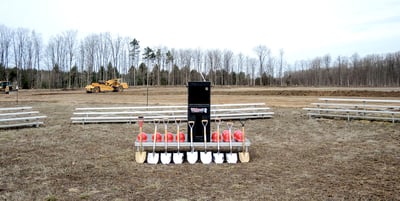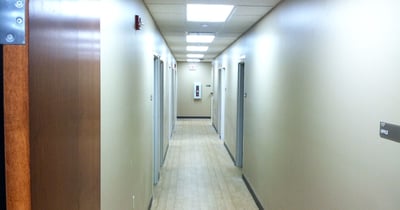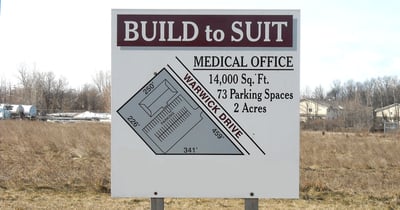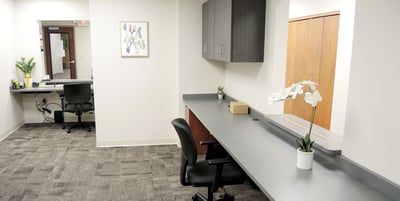A critical element of your business plan is a realistic budget for anticipated expenses, along with possible revenue streams. One of the biggest expenses of a business to factor into the budget is the building cost.
Cory Sursely
Five of the Best Reasons for a Commercial Building Renovation
Commercial Renovation to Stay Put
Whether you really like your building the way that it is, your location is part of your long-term plan, or financially speaking a new building is out of the question, these are all good reasons to stay where you are. However, I’d like to share with you a few of the best reasons to consider renovating your current facility.
1) Improve traffic to your business – we have seen it time and again that renovating a commercial space peaks the interest of people in your community. It also provides additional promotional opportunities because having a renovated space to talk about creates a steady and interesting social media topic. Whether you’re a doctor, restaurant, or a school, you consistently want to attract new people to your space, right? Sharing your remodel should help gain and/or keep followers to communicate the benefits of your services.
Your Building Envelope’s Role in Saving You Money
Keeping your building’s protective barrier, or better known as its envelope, intact, leak free, and in good repair is a great way to avoid spending your hard earned profits on energy costs or damages. The envelope entails any part of your building structure that keeps outside elements from coming inside when closed. This includes your roof, EIFS, windows, doors, walls, and even floors which can leak and make your HVAC work harder, or worse let water in to damage your structure and/or office equipment, or cause harmful microbial growth.
Future of Net Zero Energy Buildings for Michigan Business Owners
We hear about energy efficiency, greenhouse gases, renewable energy, and carbon emissions more frequently these days, but maybe not as popular is Net Zero Energy Building or Net Zero Energy Building Ready. These aren’t new concepts, but with the flurry of attention on energy savings, we wanted to check into the current status for Michigan Commercial Building Owners. Since the Michigan Energy Code (2015) was adopted in 2017 in Michigan, how far are our Commercial Building owners from achieving Net Zero Energy Building Ready?
Protecting Your Investment from Vehicle-into-Building Crashes
Without proper obstruction, motorists accidentally drive their cars into buildings 60 times a day in the U.S., causing damage and loss to businesses and homeowners.
Construction Tips for Restaurant & Other Commercial Building Owners
The cost and availability of building materials can presently be described as highly unpredictable, so the pre-planning phase has become the key to Restaurant Construction more than ever before! We have strategies to share to get your restaurant or business operating quicker and generate income faster.
5 Tips to Hosting Your Best Ground Breaking Ceremony
What Is a Groundbreaking Ceremony?
Groundbreaking ceremonies are an excellent way to start off your building project. With the need for content creation the way that it is these days, a ceremony is a sure-fire way to bring excitement and attention to your future building and business.
What to Know about Lease Hold Improvements for Your Business
Office Remodel (Part II)
As a business owner or manager, you want to make your working space comfortable, attractive and efficient for your work force. Currently popular in office settings is open daylighting, LED lamps, replaceable carpet squares and work stations with standing options. If you don’t own your building, you may feel restricted to make these changes until your ownership status changes, but it’s more likely that your landlord will be willing to work with you to make updates and keep you as a tenant.
Leaseback: Get a New Building While Keeping Business Capital
Build to Suit
Achieving a More Efficient Office Remodel
Neil Frank, Wolgast’s Director of Architecture, recently designed the remodel of a client’s medical clinic. They needed to reconfigure their space for several additional exam rooms at their existing location. According to Neil, “overtime, floorplans often have wasted space that can be put to better use”. A building’s flow can change eventually, compared to the original plan. He said, in this instance, “The biggest space gains were from reconfiguring their large waiting area. This allowed us to expand the number of exam rooms.” Another common area used for freeing up space is the storage areas that were once used for file storage. With electronic filing abilities, not as much room is needed for this use.



