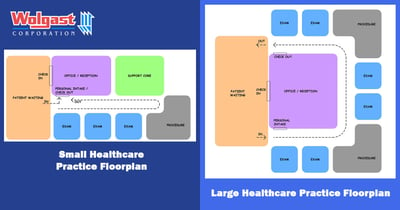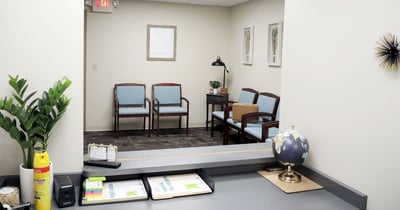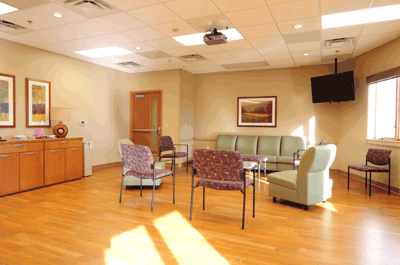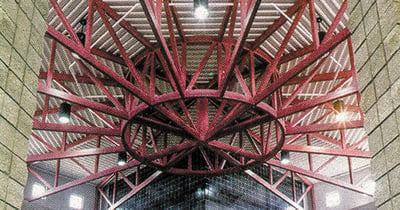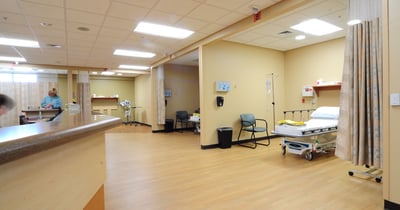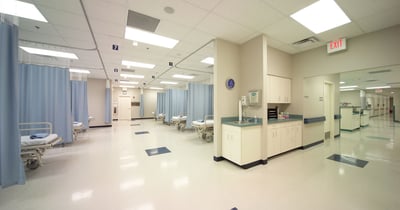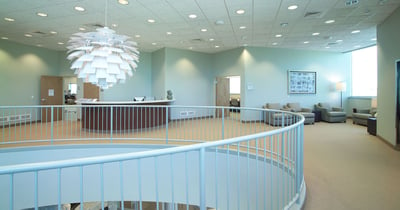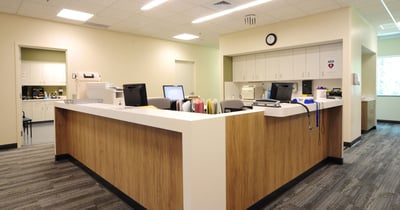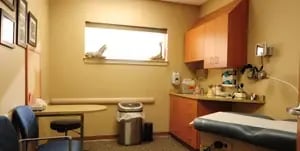When a patient walks through the door of a doctor’s office, whether it’s a family physician, chiropractor, dentist or veterinarian, he or she needs to easily find the check-in area to make his or her attendance known. Patients may not know that check-in area starts off a whole path that they will follow while receiving treatment through paying their bill, also known as patient flow.
Posts about Medical Office Construction (2)
Build Light Commercial and Light Industrial Buildings
The Best Method to Build Light Commercial & Light Industrial Buildings
Light Commercial Construction includes, but isn't limited to, medical practices, dental practices, office buildings, restaurants, banks, auto dealerships, and generally any building that is 25,000 s.f. or less and used for commercial business.
Light Industrial Construction includes, but isn't limited to, (as defined by National Institute of Building Sciences -11/5/19), “space types used for assembly, disassembly, fabricating, finishing, manufacturing, packaging, and repairing or processing of various types of materials…spaces for printing, commercial laundry, film processing, vehicle repair, building maintenance shops, metal work , millwork, cabinetry work” and warehousing. Also the light industrial buildings are typically not over 2 stories tall.
How to Design an Office for Patient Centered Medical Home
Since Patient Centered Medical Home (PCMH) is more of a management model or philosophy, you may not have considered the building design changes that may be necessary to make the conversion. Below we discuss some of the elements that your PCMH office design should consider.
You Have Construction Service Options
There are several unique and distinctive methods for providing construction solutions. As a business owner you have the luxury of selecting the most beneficial and appropriate delivery system for your type of project.
Certificate of Need and Your Design Build Contractor
Updated 11/24/20: The controversial Certificate of Need (CON) program in Michigan is in question through several new bills that passed the Michigan Senate in February 2020. It has yet to be decided in the House. The debate has been ongoing and seems to be getting more and more heated with those against it arguing for an open market approach to drive down cost and those for it are claiming that the medical industry needs to be regulated to keep a high standard of care at an affordable cost.
New Ways to Add Infection Control to Your Healthcare Office
Medical and Dental practice owners you’ve taken a big hit same as most other industries due to the Covid-19 shut down. You’re still fresh to reopening and making the extended measures to provide infection control and start treating patients safely again. Your building facility can be made more effective in protecting staff and patients better, including tools for surface cleaning, aerosol infection control and social distancing.
The Benefit of Design Build Phase I Drawings
Preliminary plans, such as those provided in a Phase I of the Design-Build process, are the most efficient and economical means to determine the budget for your construction project.
While there has been a shift in the numbers1, there are still many business owners out there who are skeptical of the Design-Build method of construction. They are more familiar with the traditional Design-Bid/Build method where they hire an architect, then have general contractors competitively bid the project, and the contractor with the best price/value builds the project.
Medical Office Design and Construction for Savvy Docs
For over 70 years, Wolgast has developed specialty design and construction services for Medical Practitioners and efficient use of their space. We keep in mind the patient flow, staff flow, regulatory requirements, and design elements for comfort for all. Please view the short video linked above that displays our experience and abilities to make your space great for everyone who uses it.
How to Make Owning Your Medical Office More Lucrative
For most business owners, the short-term benefits of leasing their building are attractive, but we’re guessing that most owners would favor owning their building and having control of their business use at a fixed cost. For doctors who own their own practice and will likely stay in their location for 7 or more years1, owning their building can be a great investment for their future while allowing them to have a fixed expense until the building is paid off. As a contractor who specializes in both construction and leaseback services, we can educate doctors on how to leverage programs, accounting processes, and legal structures to make it more lucrative to own your medical office.
Why Design Build Works Well for Healthcare Practices
The basic difference of D-B over general construction is the relationship between the architect and builder. In this project delivery, they are on the same team. A doctor only needs to work with one entity to design and then build his or her office. Also in this scenario, the doctor is protected from any discrepancies from the architect’s drawings to contractor’s construction application. With D-B, the contractor and architect are consulting on budget, application, and material quality throughout design, so when construction starts there are very little interruptions or change orders. Should there be a discrepancy, the Design-Builder will work it out without involving the owner unnecessarily. This protection is valued by doctors who oftentimes aren’t as familiar with construction, nor have the time to deal with these issues on site. All of these reasons are exactly why D-B was created as an alternative to general construction.

