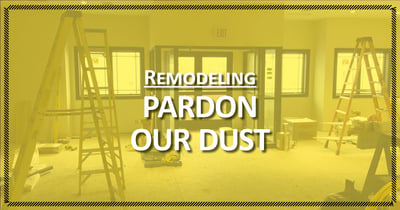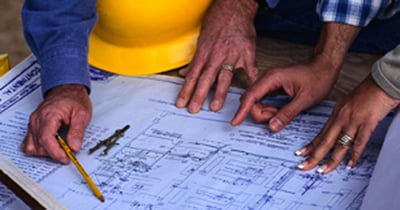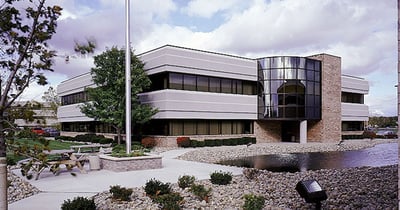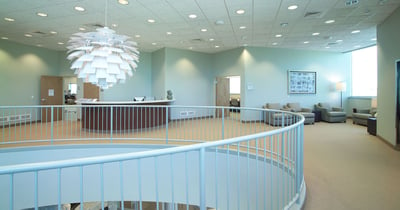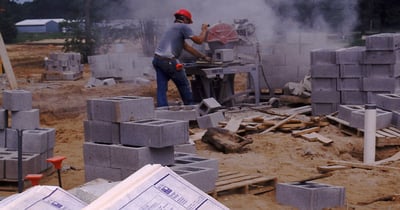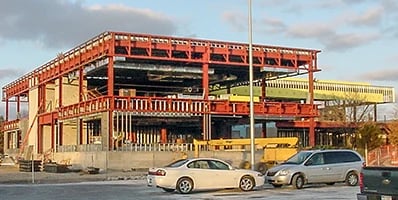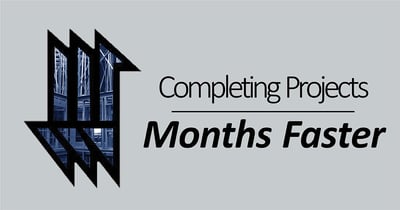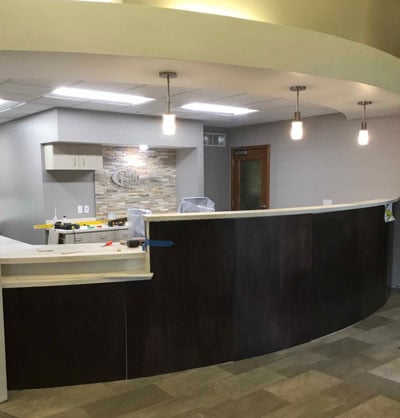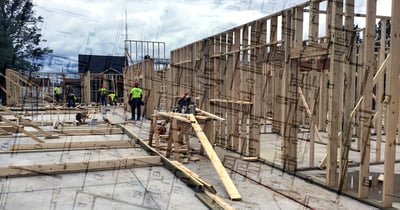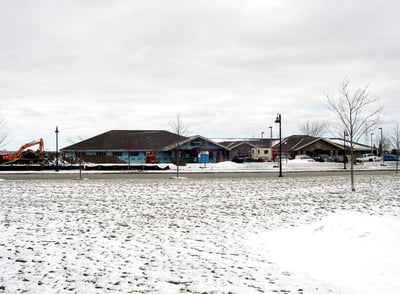Four Options to Keep Your Clients Happy During Your Remodel Project
During a commercial remodel, there is more you can do than just posting a good looking “Pardon Our Dust” sign when it comes to your customers and your staff. We know all too well how it is when you’re trying to run a business, but need to update or reconfigure your working space. The thought of disrupting business as usual is just too much, and losing out on customer traffic is out of the question. But never fear, Wolgast has 4 options or solutions to help you get through a remodel with only a little interruption to staff or customers.

