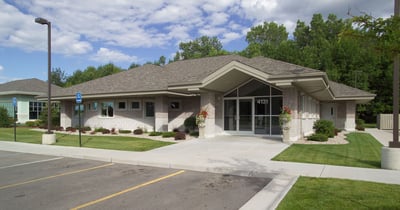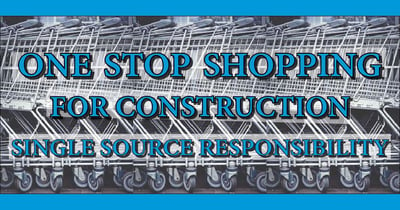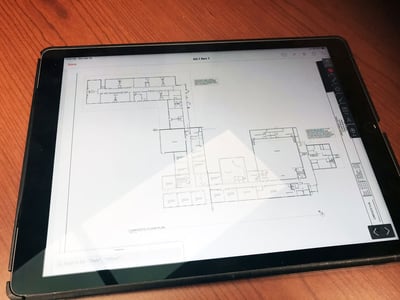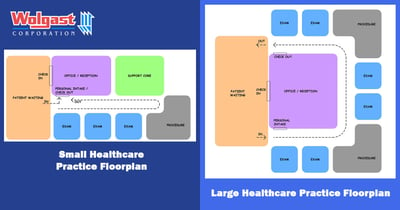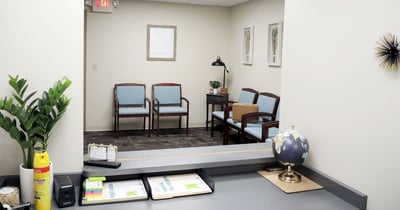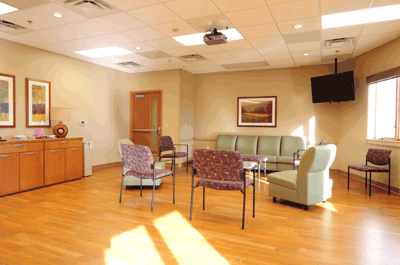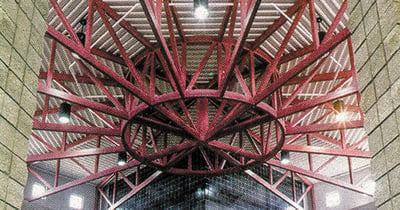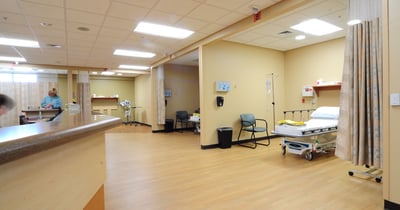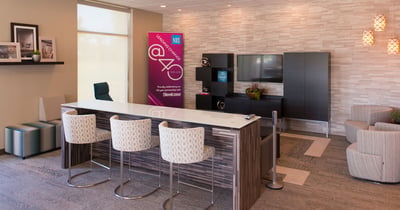- Fast track construction
- Less risk for the owner
- Single point of responsibility
- Guaranteed schedule & budget
- Team collaboration
- Quality construction for better value
- More bids collected by one entity to narrow down the lowest price
As business owners become more aware of the benefits of Design-Build Construction, the delivery method continues to chisel a bigger piece of market share throughout the U.S. and is expected to reach 47% usage rate by 2025, according to FMI1, a 5% increase from just 2 years ago. In their DBIA Design-Build Utilization Update - September 2021, they evaluated the United States Census Bureau, stakeholder surveys, industry reports, associations, and government agency databases, and determined the usage of delivery methods within the construction industry and found that the East North Central Midwest region will experience a 6.0% growth in Progressive Design-Build projects by 2025. Also, highway/street, educational, and manufacturing will have the highest compound annual growth rate (CAGR) adopting Design-Build project delivery.

