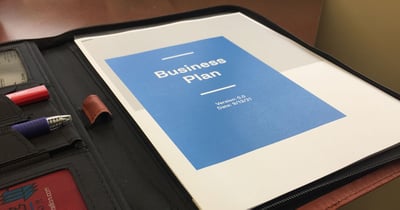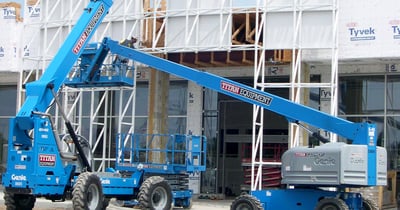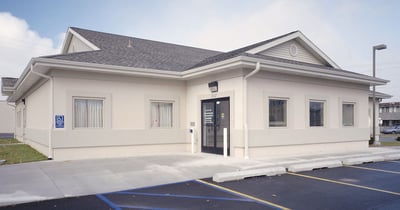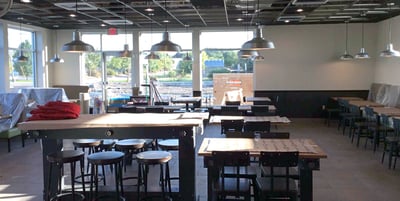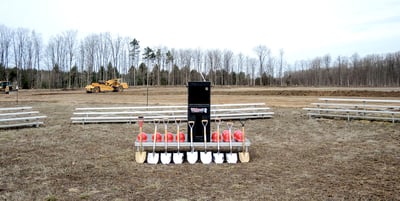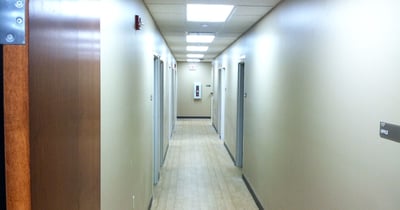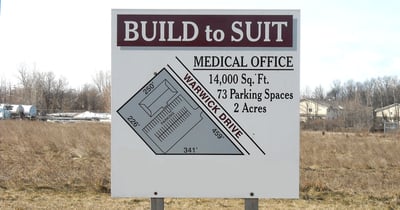Counting our blessings this Thanksgiving Holiday Season
First and foremost, our faithful customers—new and those who have repeatedly come back to us for each of their building projects. We appreciate each and every one of you!!
We are thankful for our community within Saginaw, the Great Lakes Bay Region and Michigan as a whole. We have been in Saginaw County for over 70 years and have built many of the area businesses that surround us as well as many throughout Michigan. We couldn’t be more proud to drive around our community and be able to say “built it!”.


